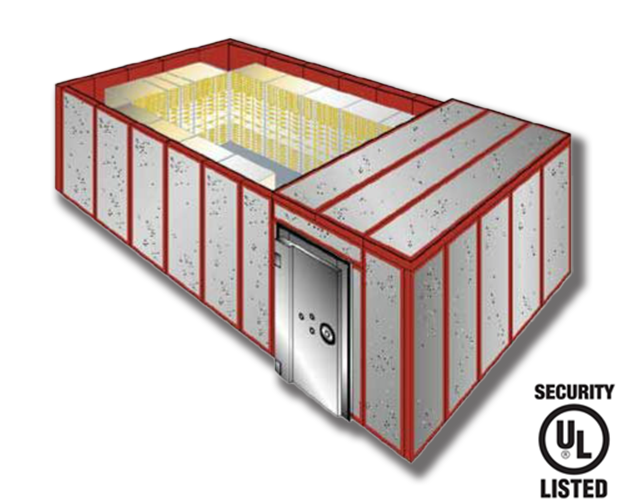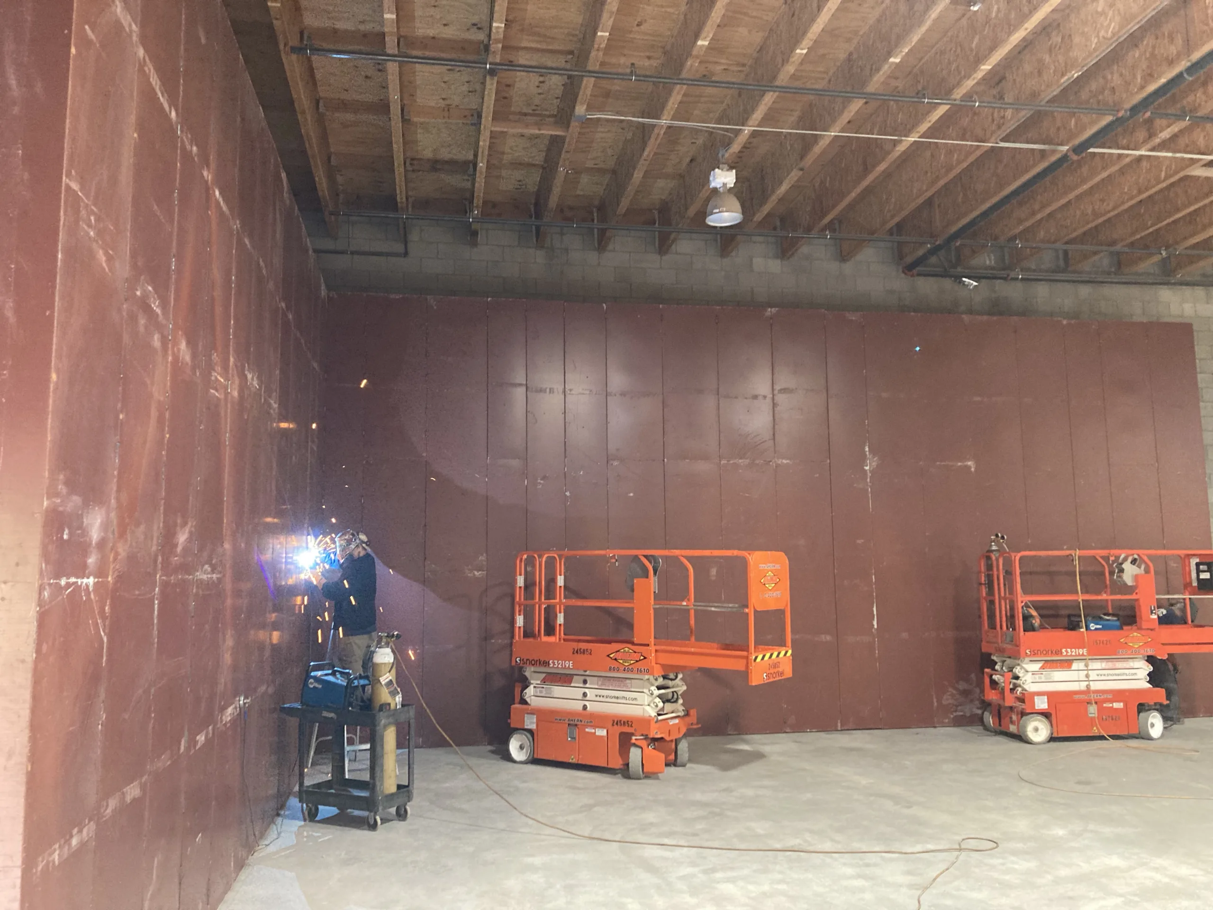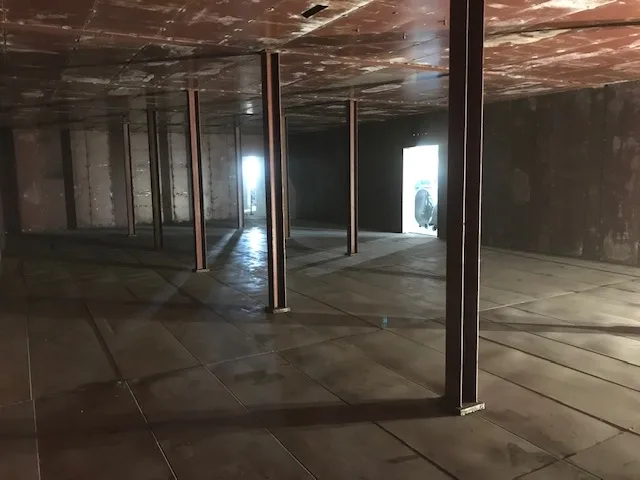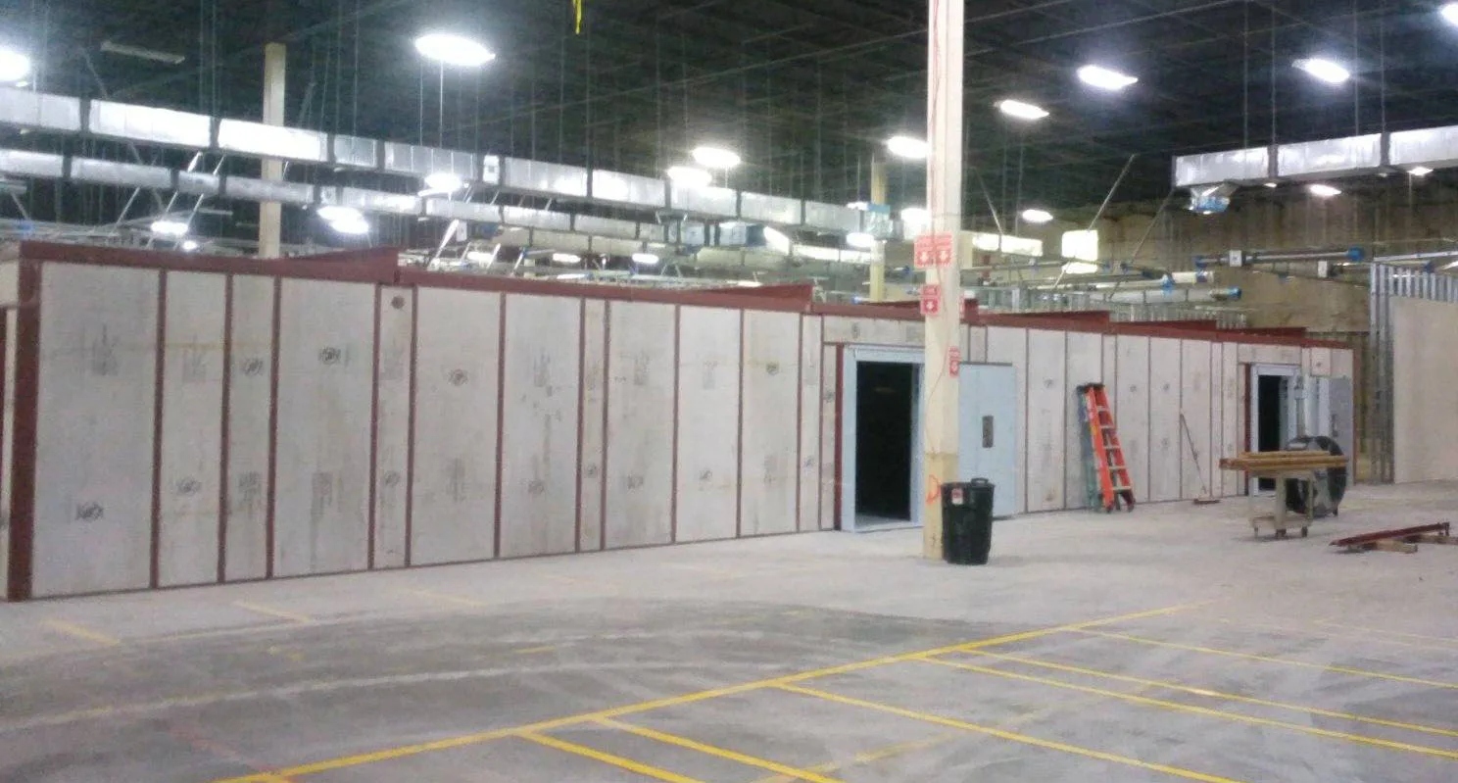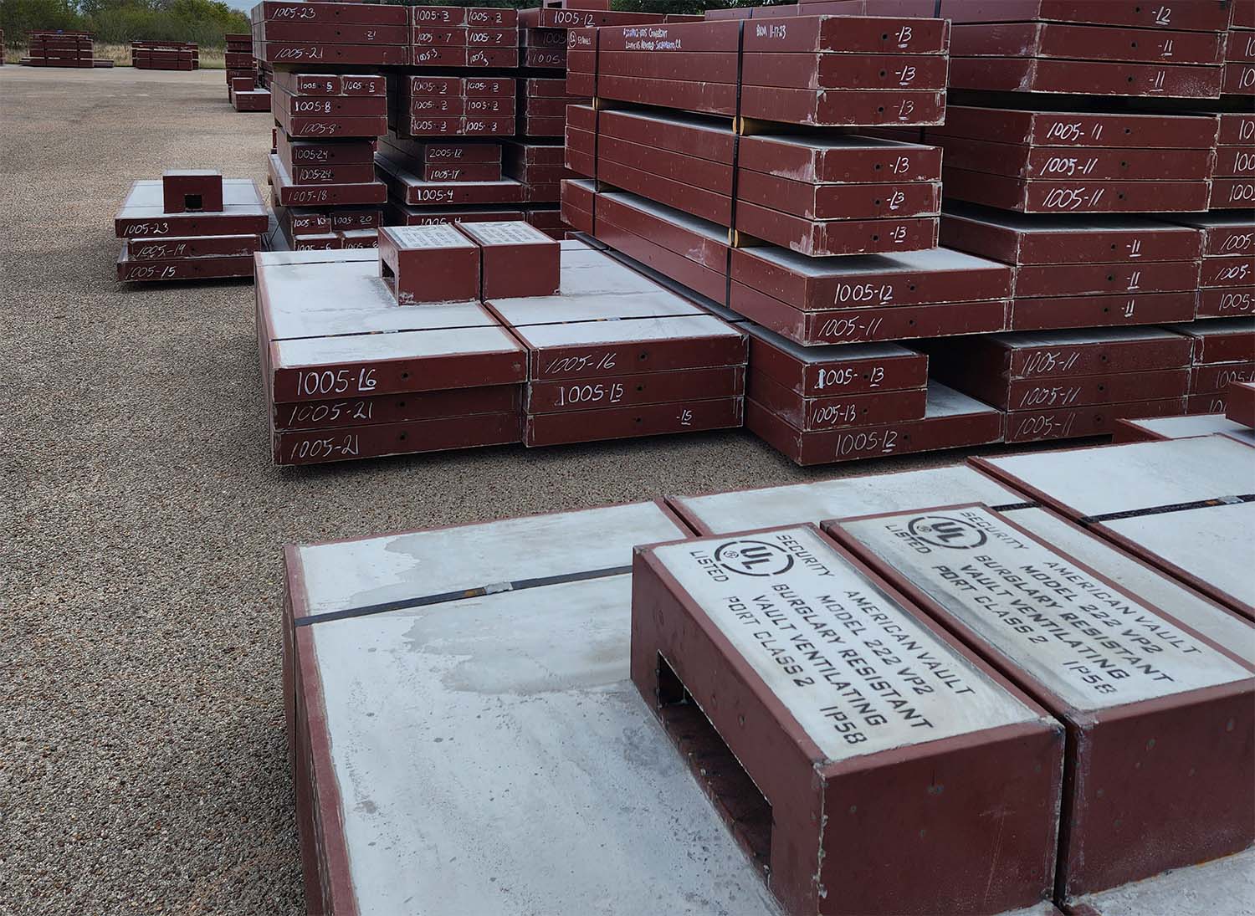Modular Vault Systems
Modular Vault design utilizing our UL Security Listed vault panels allows for building exactly the vault needed to accommodate the space available
Modular panels allow for easy installation as they are constructed with steel pans for close dimensional tolerances
Structural support is designed and validated in house and supplied beams are used to allow large vault designs
Multiple Vault Doors may be utilized for additional entry and exit points to the vault
HVAC and Utility ports are welded and formed directly to the vault panels
200 Series Modular Vault Systems
has made a commitment to the physical security needs of our customers by providing unequalled quality, timely delivery, and lower project costs. Our modular vault systems will be shipped on time and will fit as designed. These factors result in overall lower total expense.
Quality Construction
Every aspect of manufacturing vault panels is aimed towards satisfying the needs of our customers. Ultra-high strength concrete core along with the formed steel pan provides high security construction and installation. The result is a very rugged vault panel that can meet very close dimensional tolerances. Panels can be manufactured quickly, shipped conveniently and installed easily.
UL Tested for Performance
Underwriters Laboratories performs attack tests on the vault panels to ensure that they meet the minimum requirements for burglary resistance. They also conduct in-plant inspections to ensure that the panels are constructed using the proper procedures and materials.
American Vault Corporation is committed to a higher standard. Our own quality control procedures demand that the product you receive will exceed the minimum requirements and your expectations.
Modular Vault Panels are Underwriter's Laboratory listed, Burglary Resistant in U.L. Ratings:
U.L. Class M One-Quarter Hour
U.L. Class 1 One-Half Hour
U.L. Class 2 One Hour
U.L. Class 3 Two Hour
200 Series Modular Vault Drawings
Click on any of the drawings below to download and view. Two formats are provided below. PDF files are used with Adobe Reader/Acrobat and DWG files are used with AutoCAD. Please download the appropriate file format or download the corresponding application to view the appropriate file.

