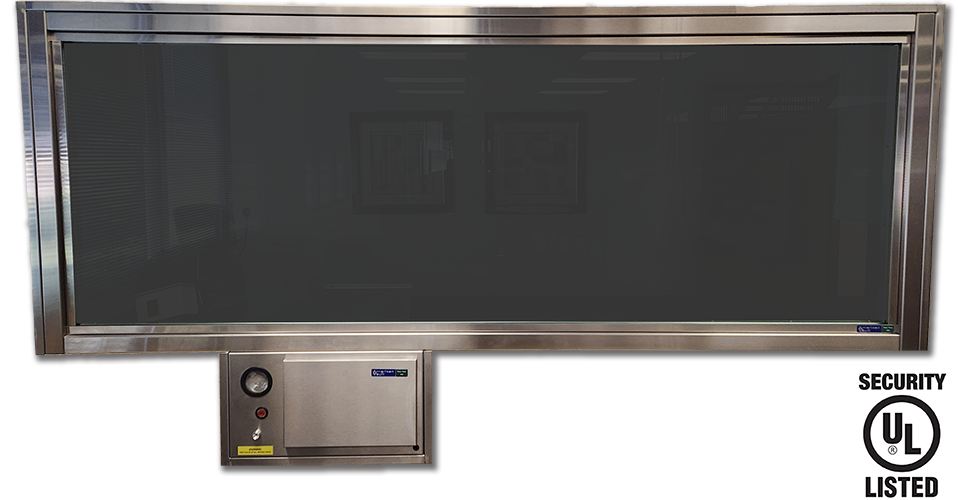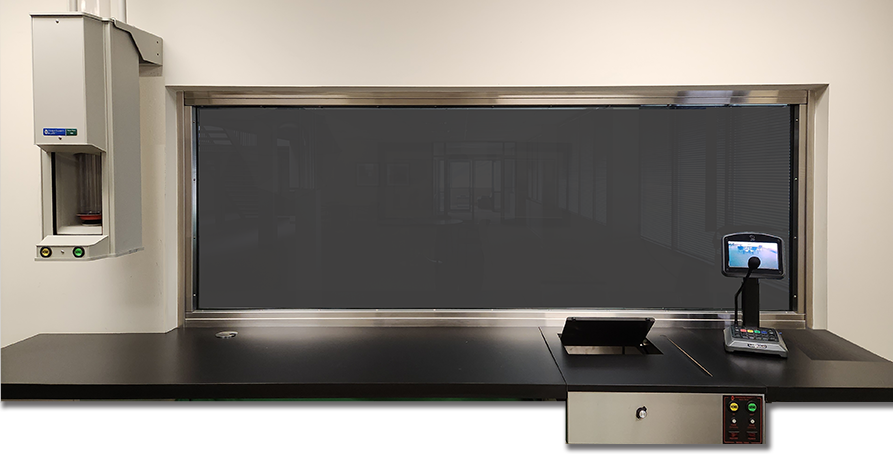Vision Windows
AVAILABLE MODELS:
MODEL 330-5 3' x 5'
MODEL 330-8 3' x 8'
MODEL 330-10 3' x 10'
MODEL 330-15 3' x 15'
Standard Features
Bolt in Steel frame
Stainless Steel finish
Clear bullet resistant glass, laminated 1-3/16", U.L. listed, level 1
330 Series Vision Window Drawings
Click on any of the drawings below to download and view. Two formats are provided below. PDF files are used with Adobe Reader/Acrobat and DWG files are used with AutoCAD. Please download the appropriate file format or download the corresponding application to view the appropriate file.



